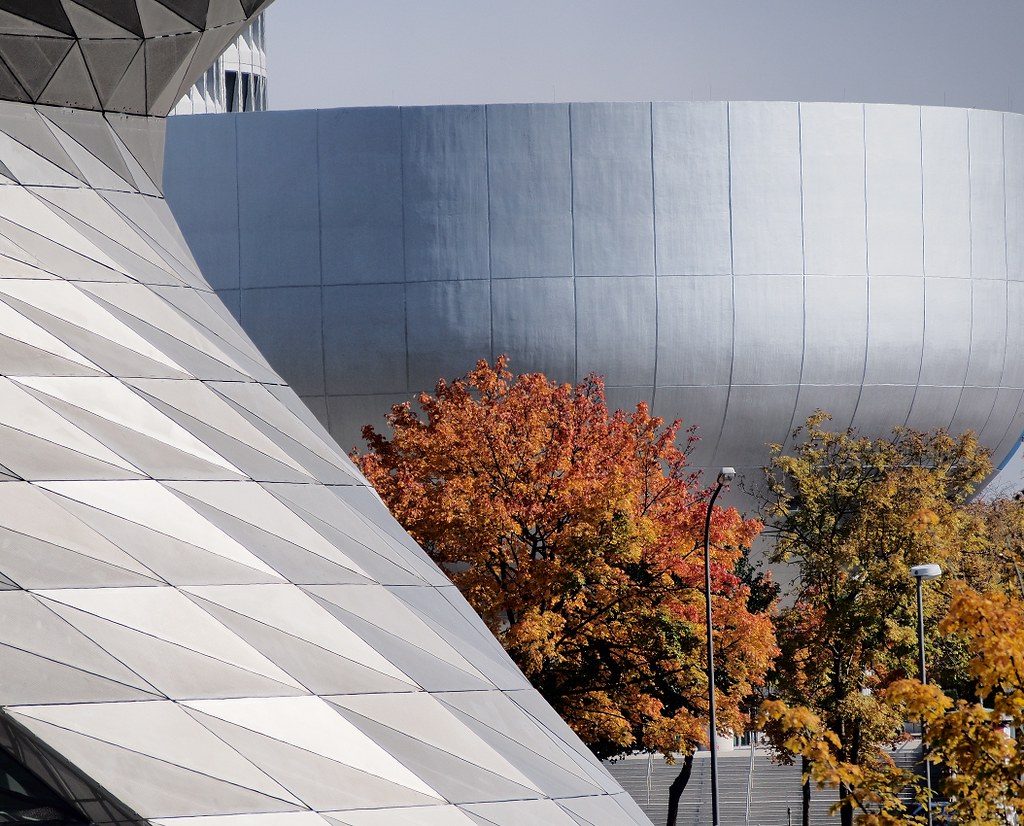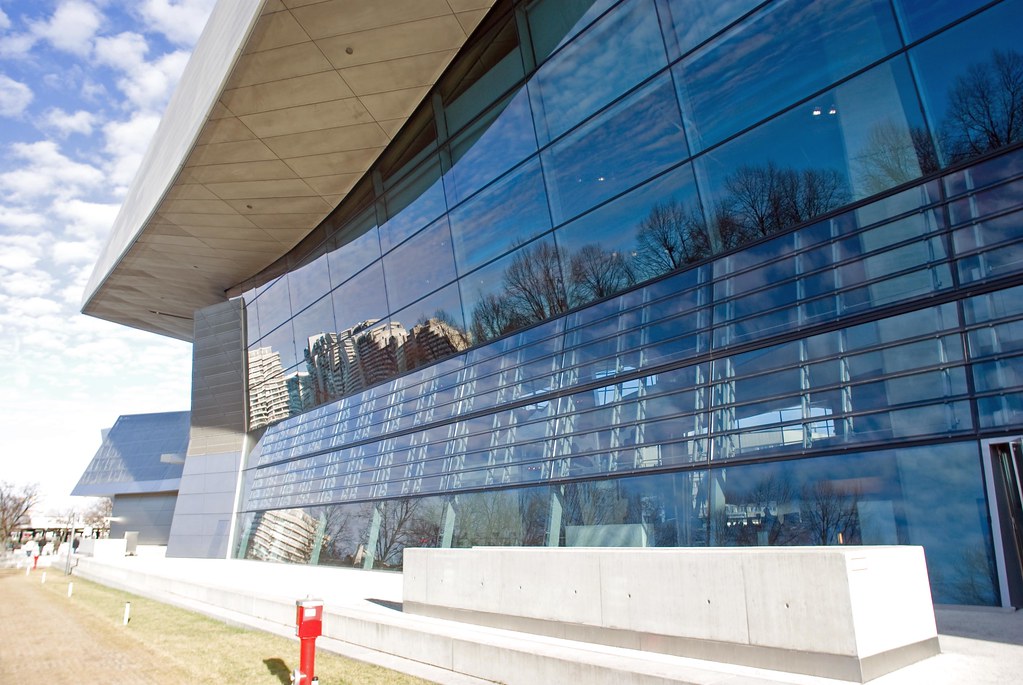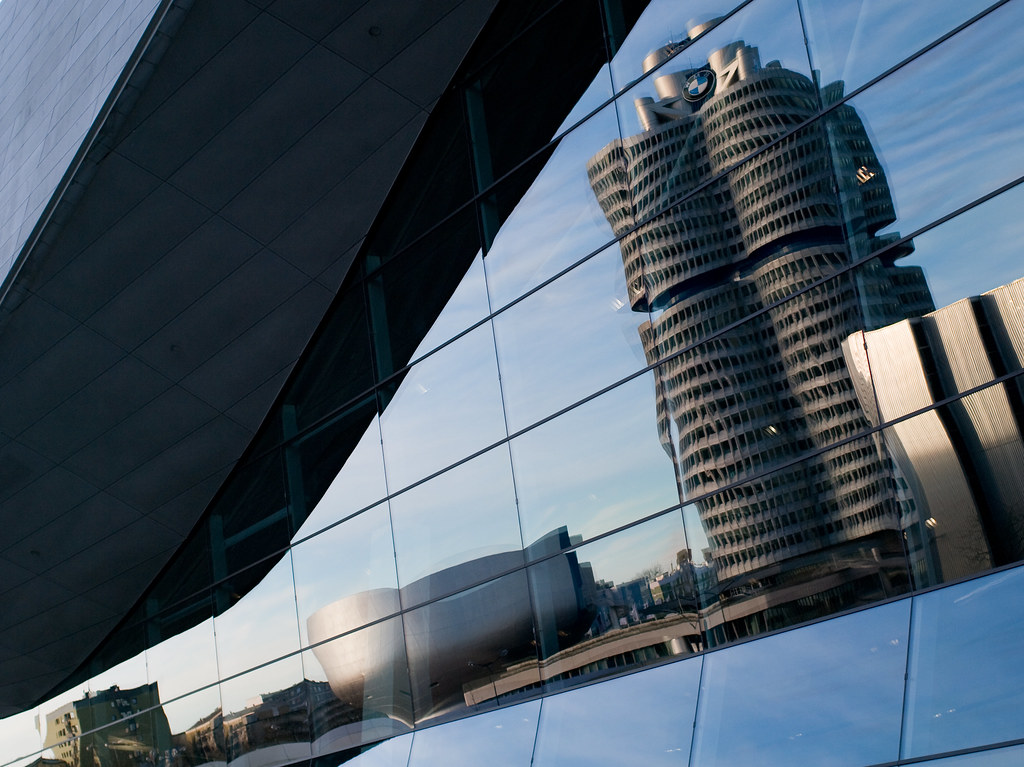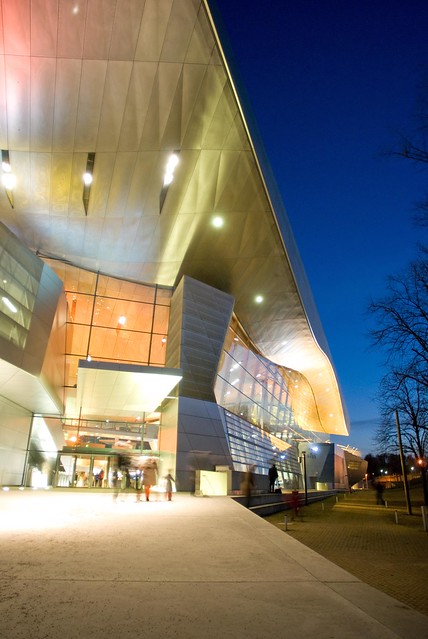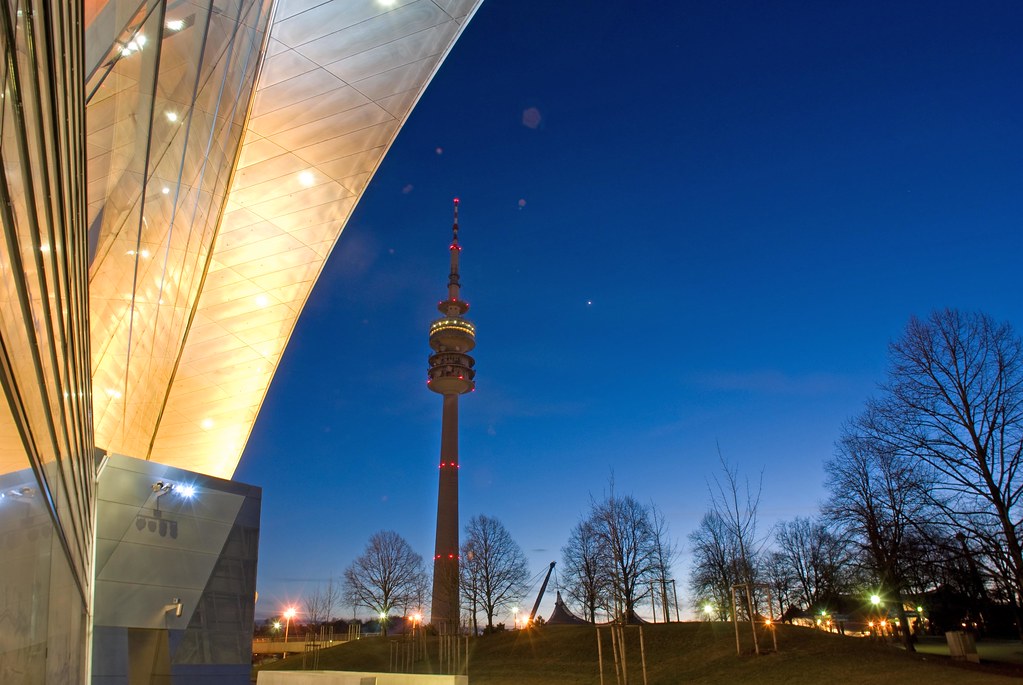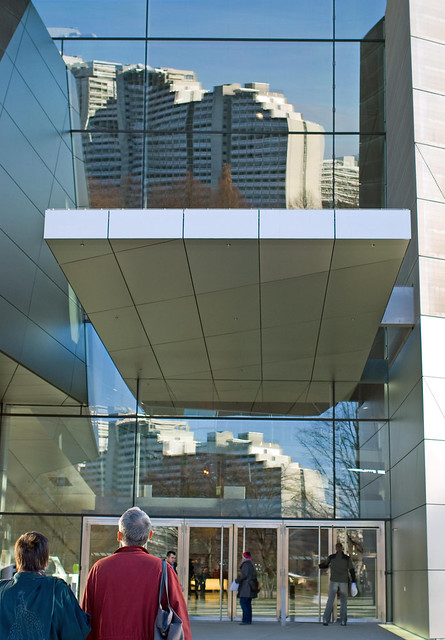Michael Nagel
Well-known member
Some time ago (actually more than one year) I mentioned that I might post some views of BMW Welt. It took a while to remember, but here they are. Taking these pictures was fun - and that's what it should be.
Starting with the round end:
Different view:
Side view:
Closer:
Other side:
I will add more - later.
Best regards,
Michael
Starting with the round end:
Different view:
Side view:
Closer:
Other side:
I will add more - later.
Best regards,
Michael











